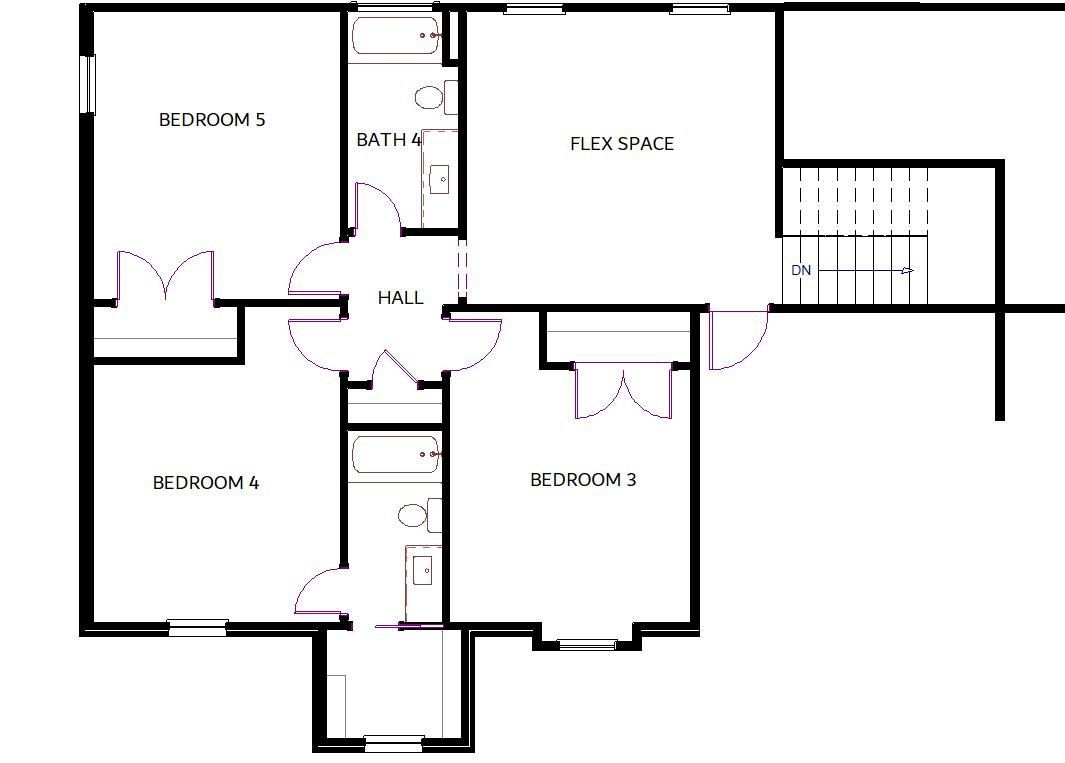Beds
baths
sq ft
Price
Home Description
This 5-bedroom, 4.5-bathroom home offers 3,369 sq. ft. of well-designed living space across two stories. With an open floor plan, third-car garage, and a mix of covered and uncovered porches, this home blends everyday comfort with thoughtful design.
The main living area is spacious and bright, connecting seamlessly to a gourmet kitchen featuring a large island and a butler’s pantry—ideal for prepping, serving, and entertaining. A dedicated office and a flexible bonus space provide room for work, play, or relaxation.
The private primary suite offers a spacious en-suite bath and generous closet space, while four additional bedrooms and multiple full baths ensure comfort and convenience for family or guests.
Whether you’re gathering inside or enjoying the outdoor spaces, this home is built for how you live.



