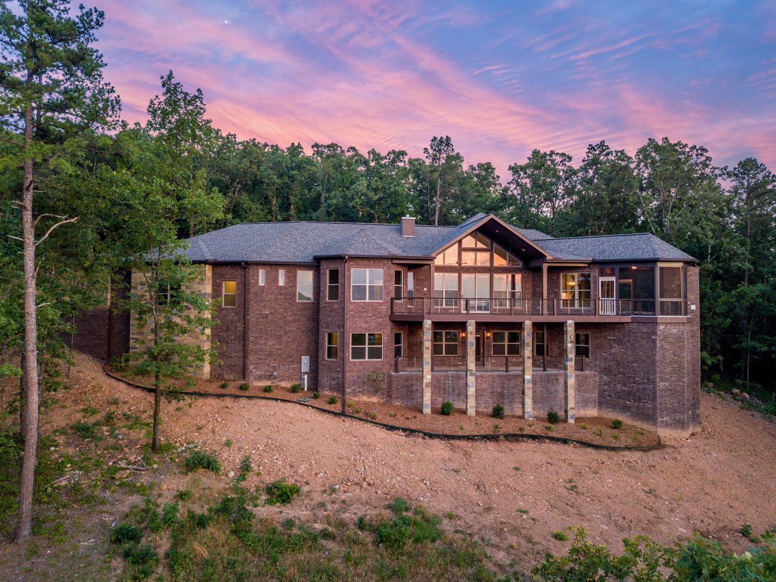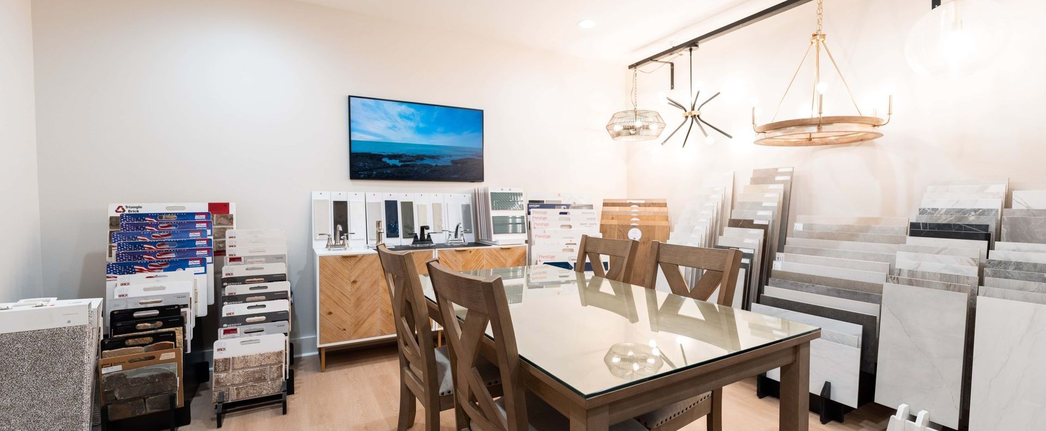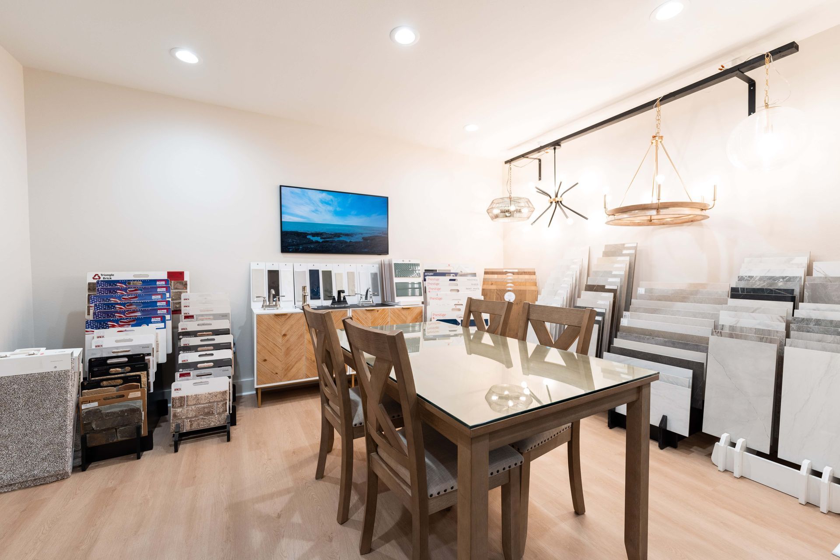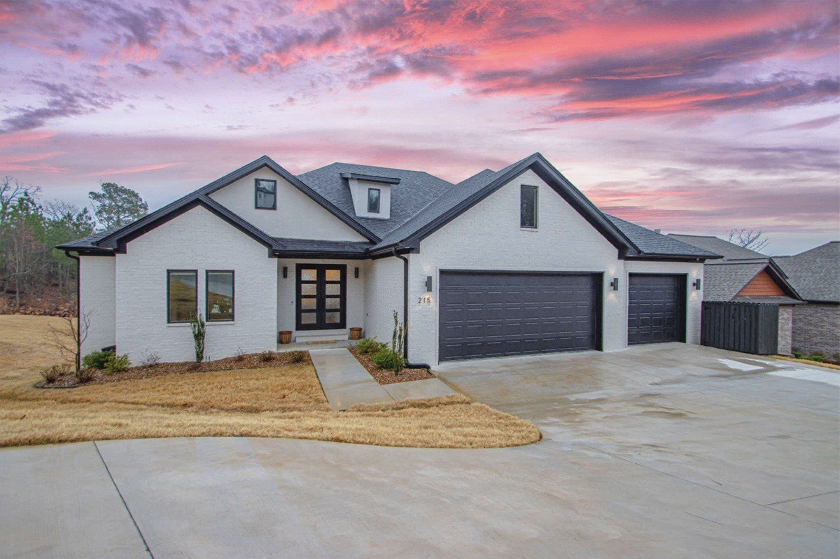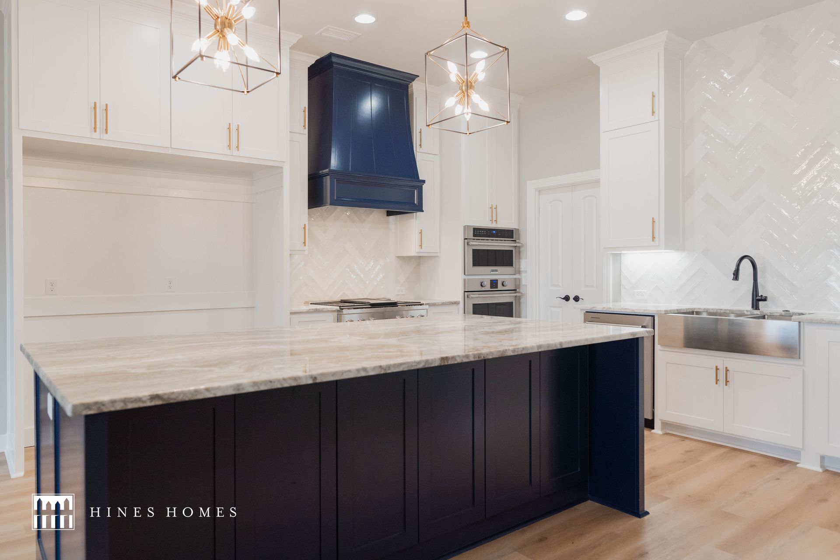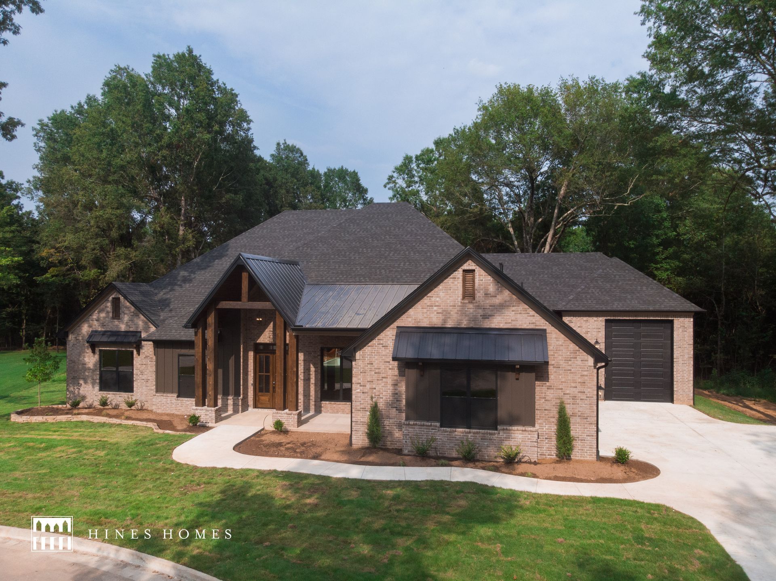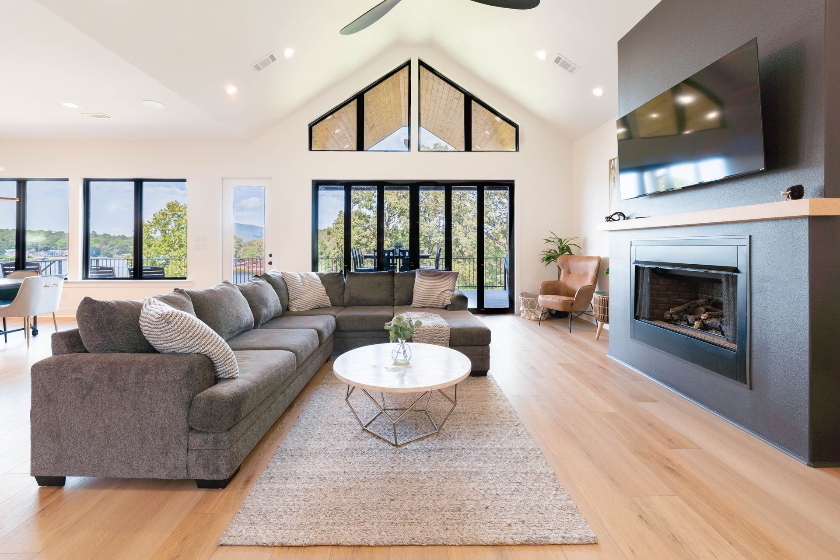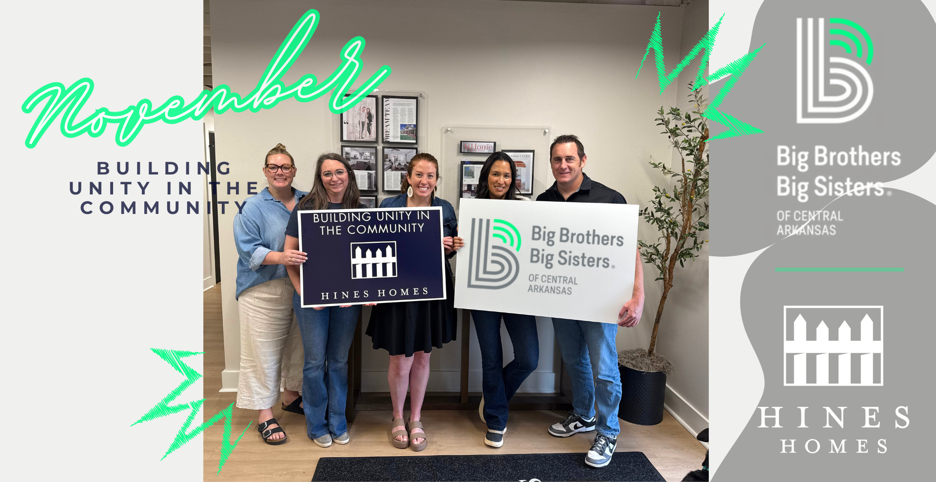Finding Zen: Creating Spa-Like Bathroom Retreats
Creating Spa-Like Bathroom Retreats
Bathrooms are no longer just functional spaces; they’ve become personal sanctuaries where we can unwind, relax, and recharge. Creating a spa-like bathroom retreat offers a perfect blend of luxury, comfort, and tranquility. Whether you’re renovating an existing bathroom or designing a new one, here are some tips to transform your bathroom into a peaceful haven that feels like a day at the spa.
Focus on Soothing Colors
The right color palette is key to setting the tone of a relaxing bathroom. Soft, neutral tones like whites, greys, beige, and muted blues or greens promote a sense of calm and serenity. Avoid harsh, bold colors that might be energizing or overwhelming. Instead, opt for colors that mimic the tranquility of nature, such as soft stone grays, warm taupes, or the coolness of seafoam green. You can also incorporate natural materials like stone tiles or wood accents to enhance the peaceful, organic feel.
Invest in a Luxurious Bathtub or Shower
A high-quality bathtub or shower is central to creating a spa-like experience. Freestanding bathtubs are a luxurious choice, allowing for full immersion in comfort. Deep soaking tubs can transform your bathroom into a tranquil retreat, perfect for long, relaxing baths. For shower lovers, consider rain showerheads, which provide a soothing rainfall-like experience. A steam shower or a shower bench is also a great addition for an elevated, spa-like atmosphere.
Incorporate Natural Light and Airflow
Natural light plays a significant role in setting a peaceful atmosphere. If possible, add large windows or skylights to your bathroom to let in natural light. This not only makes the space feel larger but also creates a refreshing ambiance. Pair it with good ventilation to keep the air fresh and comfortable. Consider adding plants to your space—indoor plants can purify the air and contribute to a calm, nature-inspired environment.
Create a Calming Ambiance with Lighting
Lighting is crucial to creating a soothing atmosphere. Install dimmable lights to adjust the brightness depending on the time of day and the desired mood. Consider layering different light sources, such as overhead lighting, sconces, and ambient lighting around mirrors. You can also add soft accent lighting, like LED strips around the bathtub or under cabinetry, to enhance the spa-like feel.
Storage for a Clean, Clutter-Free Space
A clutter-free bathroom contributes to a more relaxing atmosphere. Invest in custom cabinetry or shelving to store toiletries, linens, and bath products in an organized and aesthetically pleasing way. Use baskets or storage containers to keep products neatly tucked away, and make sure there’s enough space to keep counters clear. A clean and organized space promotes relaxation, allowing you to unwind without distractions.
Designing a spa-like bathroom retreat is about creating an environment where you can unwind, recharge, and enjoy some well-deserved relaxation. By incorporating calming colors, luxurious features, and thoughtful details, you can transform your bathroom into a serene oasis. With the right elements, your bathroom will feel like a spa every time you step inside, providing the perfect space for self-care and relaxation.
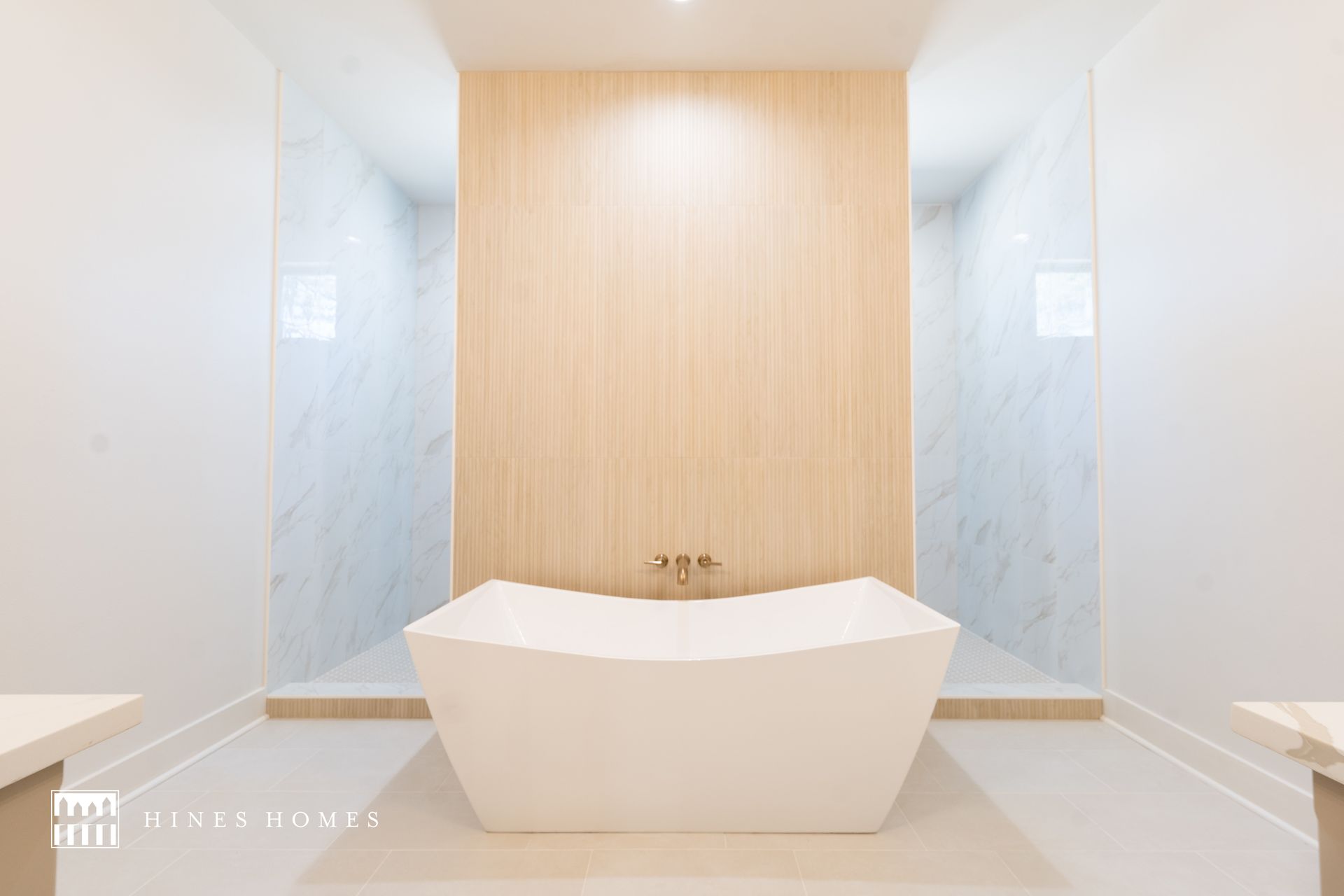
Share
