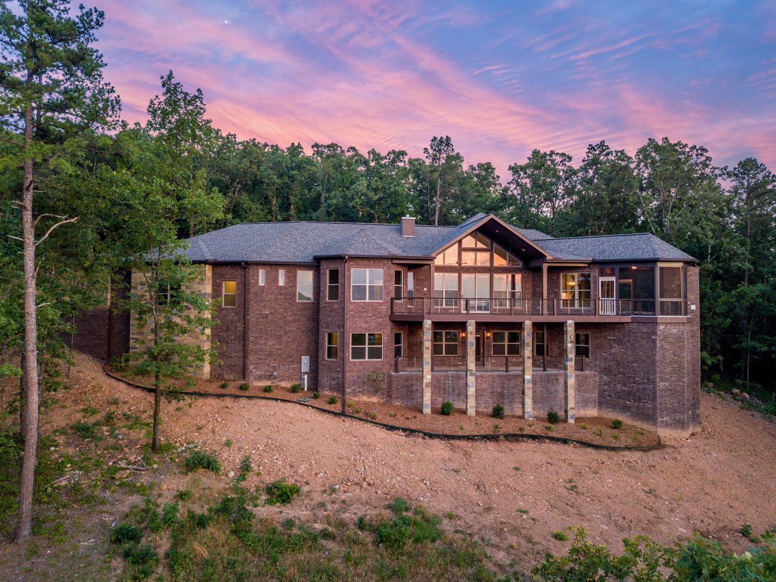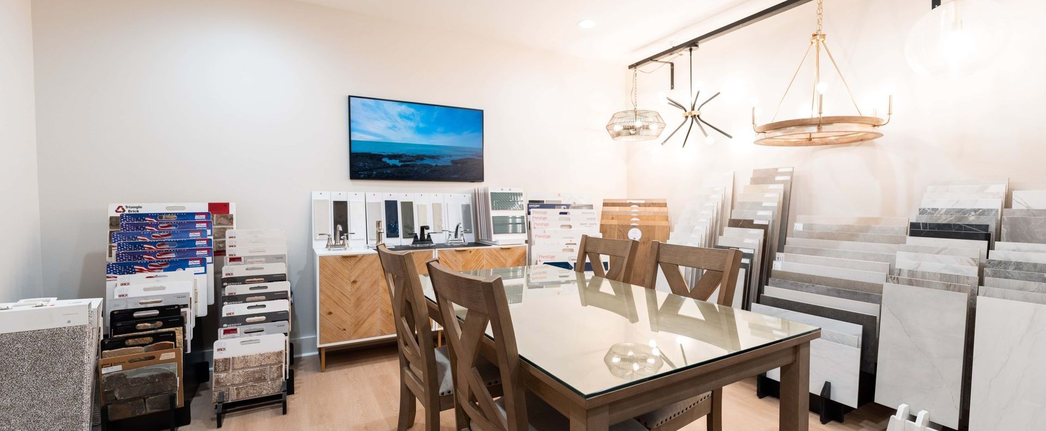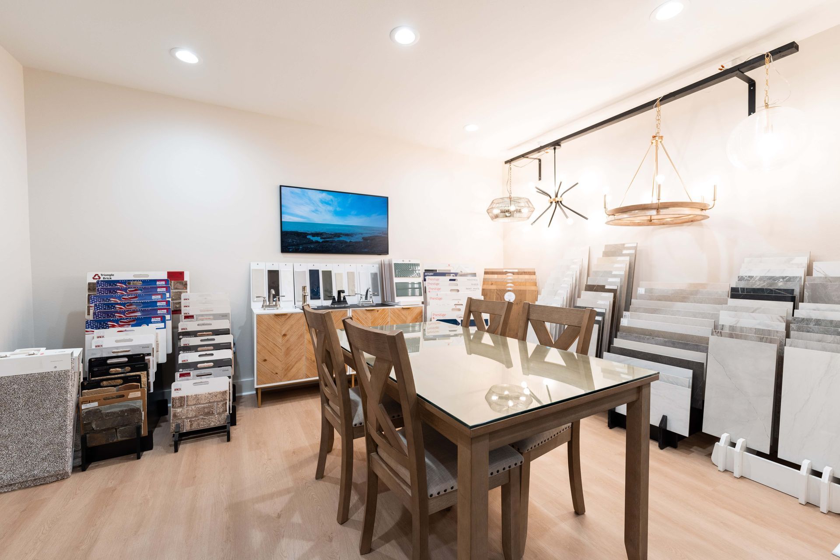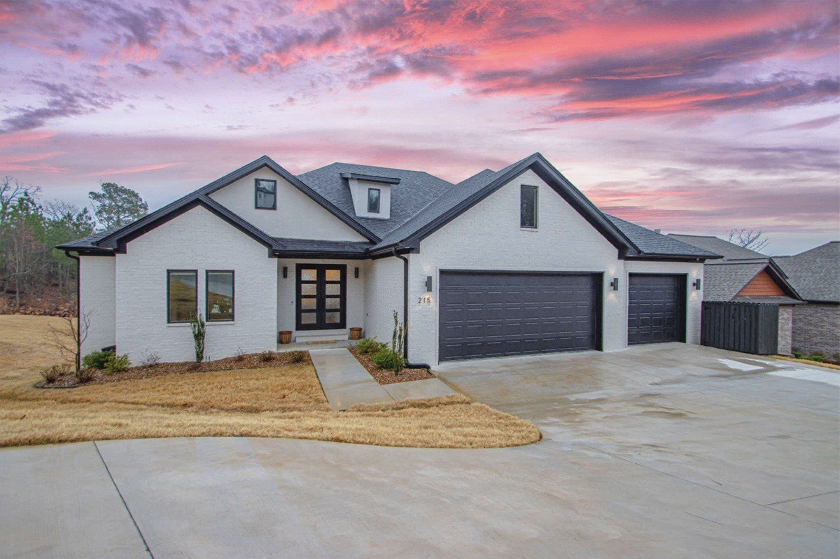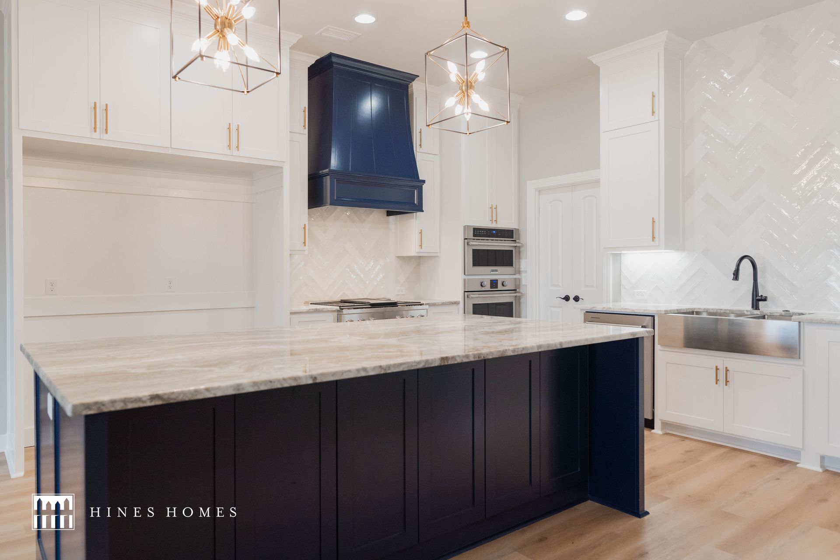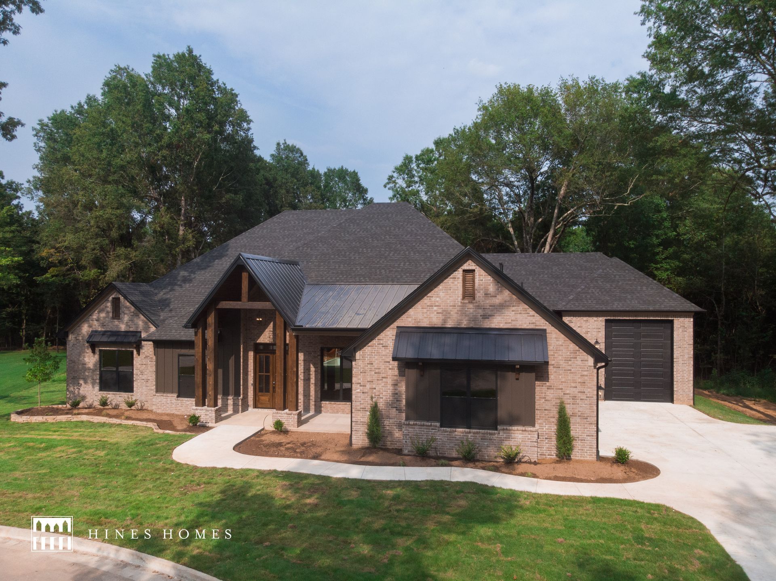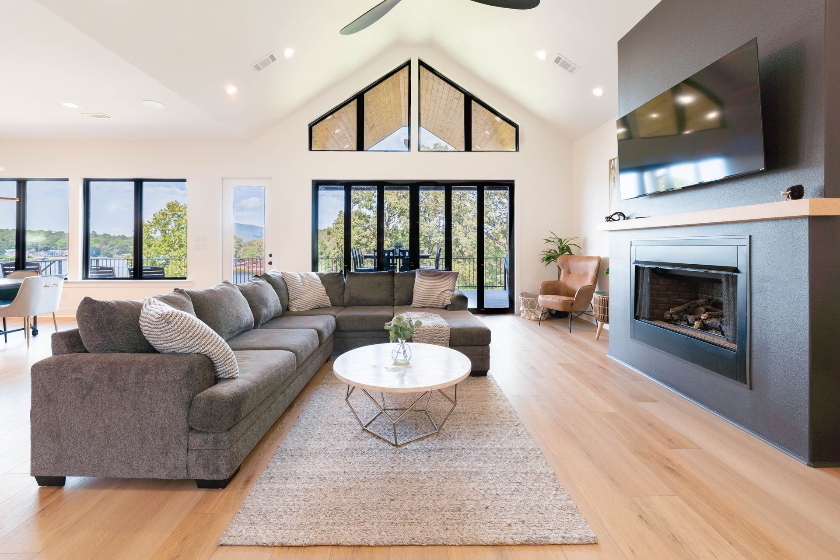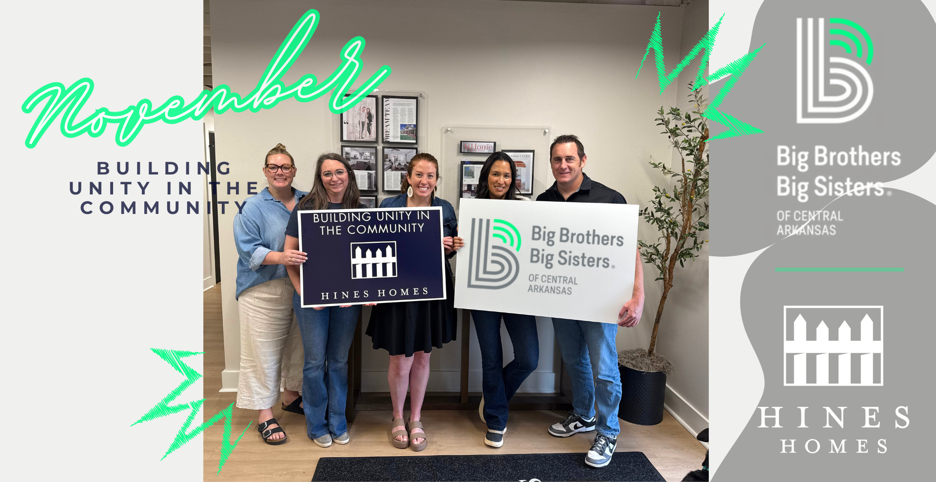Room to Grow: Features for Future Expansion
Features for Future Expansion
When designing a home, it’s essential to think beyond your immediate needs and consider how your space can evolve with you. Whether you’re planning for a growing family, new hobbies, or future resale value, incorporating features that allow for easy expansion ensures your home remains functional and adaptable over time. Thoughtful design choices today can save time, money, and stress in the future. Here’s how to build flexibility into your home from the start.
Unfinished Spaces with Potential
One of the simplest ways to prepare for future expansion is by including unfinished spaces that can be converted as needed. Basements, attics, and bonus rooms provide a foundation for additional bedrooms, offices, or recreational areas without the cost of a full addition. Leaving these spaces structurally ready—such as pre-wiring for electricity and plumbing—makes future renovations far more convenient.
Flexible Floor Plans
An open-concept layout offers long-term versatility, making it easier to reconfigure spaces as your needs change. Large, multi-purpose rooms can serve as playrooms for young children, transition into study areas for teens, and later become guest suites or entertainment spaces. Built-in shelving, movable partitions, and convertible furniture allow for seamless transitions between uses.
Planned Additions & Structural Considerations
If you anticipate adding more square footage down the road, designing with future expansions in mind is key. Reinforcing exterior walls, choosing rooflines that accommodate second-story additions, and ensuring the foundation can support extra weight make future construction smoother. Outdoor spaces like patios and decks can also be built with the potential to convert into sunrooms or enclosed living spaces later.
Pre-Wiring for Technology & Utilities
Future-proofing your home includes planning for technological advancements and potential new utilities. Installing extra electrical outlets, conduit for future wiring, and plumbing rough-ins in key areas can make it easier to add smart home upgrades, additional bathrooms, or home office spaces without invasive construction.
Garage & Storage Expansion
A well-designed garage can serve multiple purposes beyond vehicle storage. Opting for an oversized garage allows space for future workshop areas, home gyms, or even a guest suite above. Adding built-in storage or lofted shelving ensures that growing storage needs are met without cluttering living spaces.
Outdoor Spaces with Future Use in Mind
Backyards and outdoor living areas can also be designed for future enhancements. Leaving room for an additional patio, pool, or outdoor kitchen makes expansion easier when the time is right. Landscaping choices, such as placing trees and garden features strategically, ensure there’s enough space for future construction without costly rework.
A home designed with future expansion in mind provides flexibility, functionality, and long-term value. Whether you’re planning for family growth, evolving needs, or potential resale, incorporating adaptable features from the start ensures that your home can grow with you. By making smart design choices now, you’ll set the stage for effortless expansion and a home that stands the test of time.
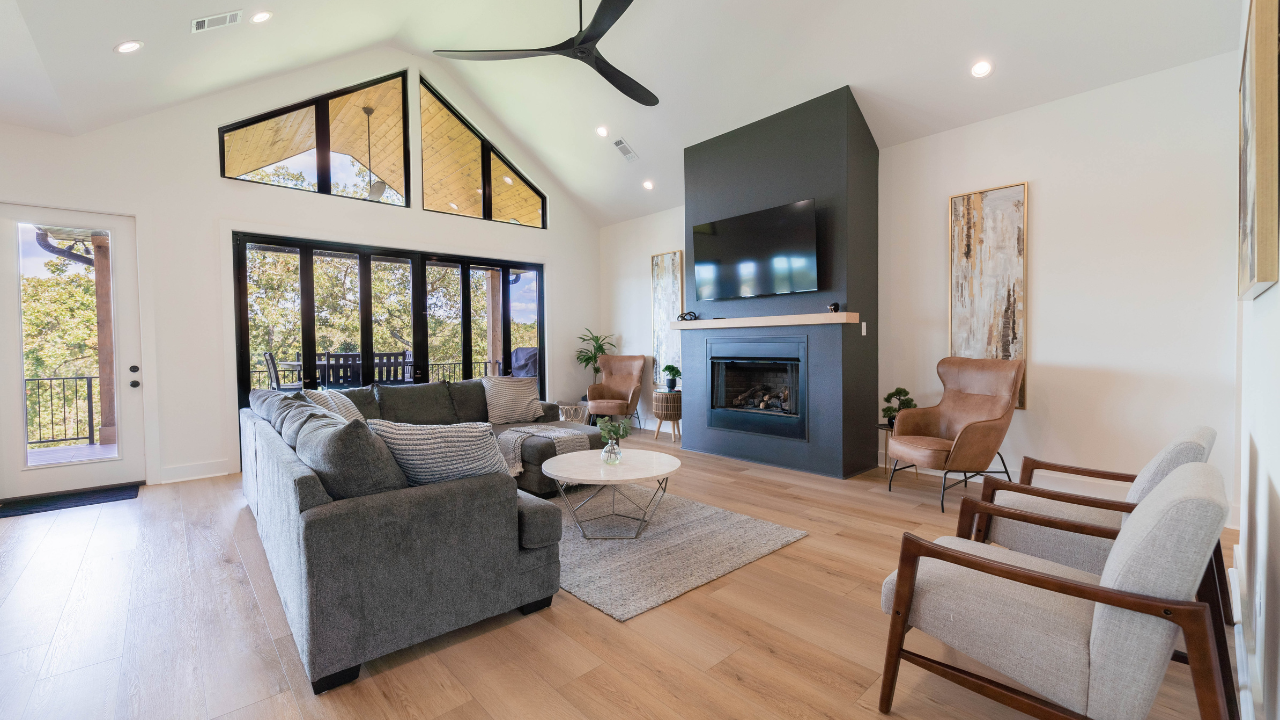
Share
