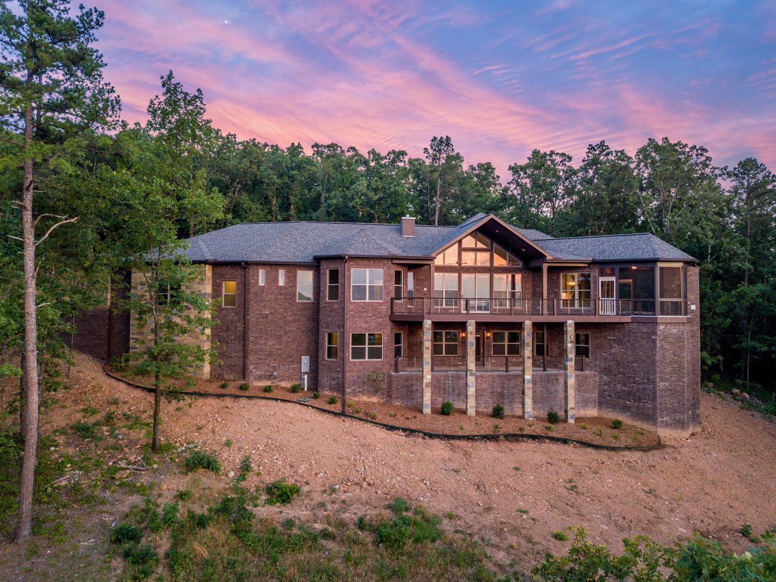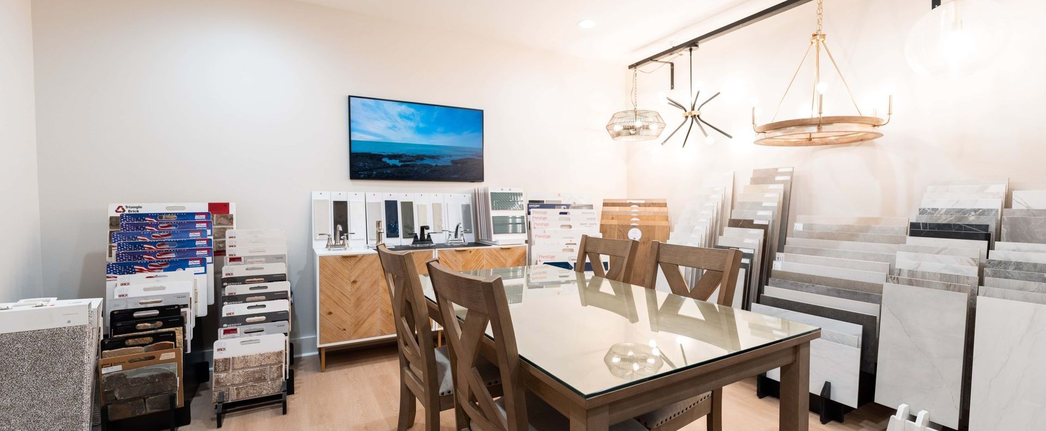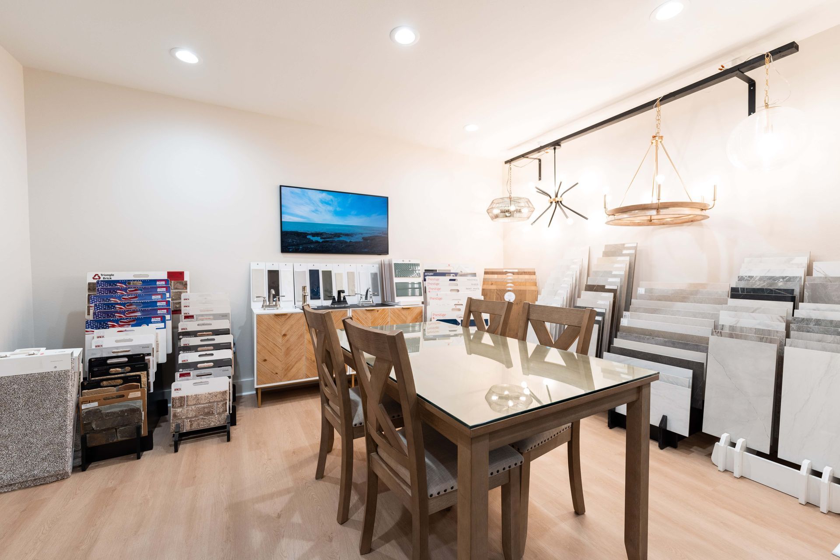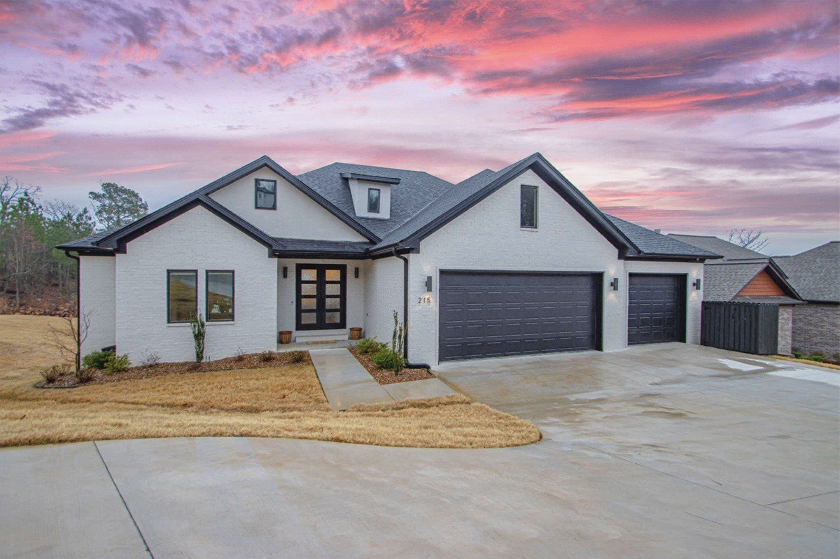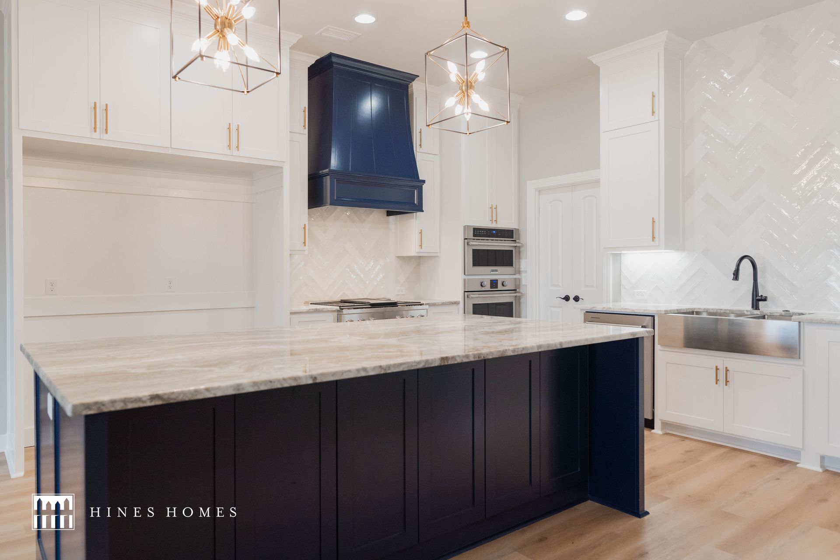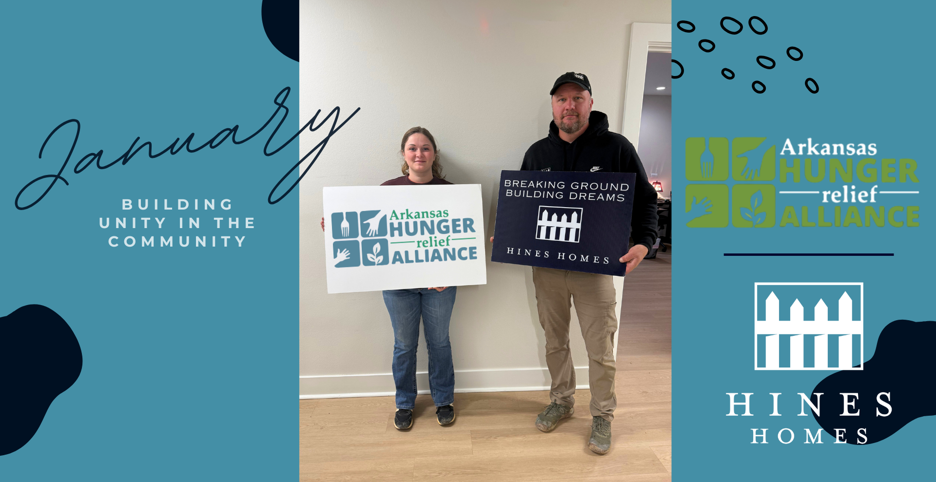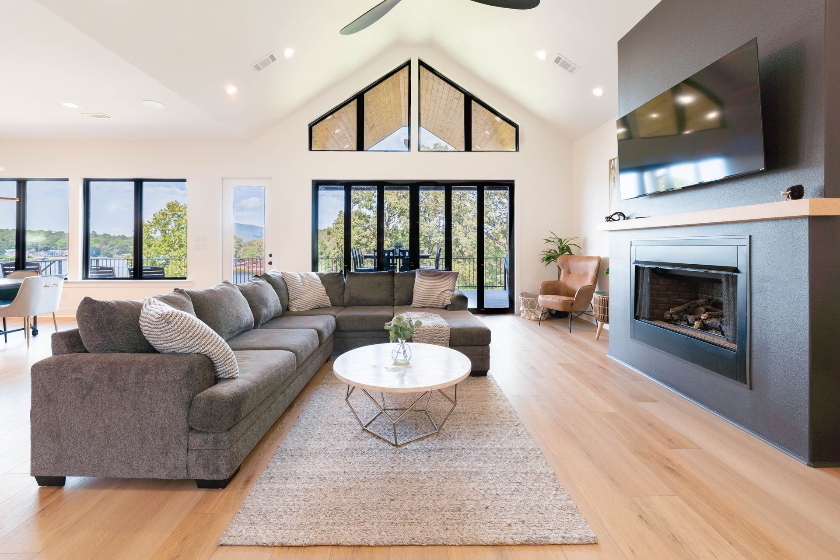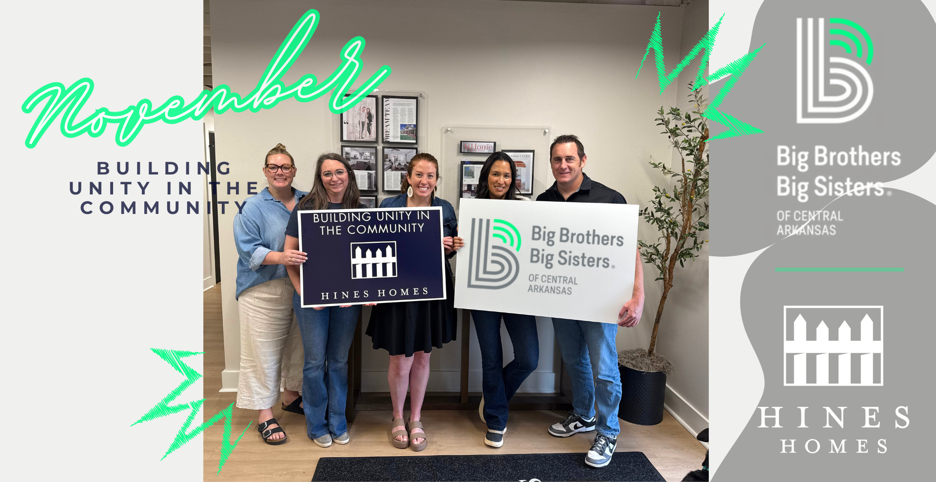Beyond Open Concept: Designing Spaces That Flow
Open concept homes have become a staple in modern design—and for good reason. They feel airy, connected, and inviting. But great home design goes beyond open concept. True flow isn’t just about knocking down walls. It’s about creating a home that feels natural to move through, where every space is both functional and intentional.
Whether you’re building from scratch or planning a layout, here’s how to design a home that flows beautifully from room to room.
Define Spaces Without Closing Them Off
Flow doesn’t mean one big open room—it means visual and functional continuity. Instead of relying on walls, use subtle design cues to define each space while maintaining openness.
- Ceiling details like beams, trays, or vaults can mark transitions
- Flooring changes or area rugs help “anchor” spaces within an open layout
- Lighting choices can signal function—think pendants over dining areas or sconces near reading nooks
These details give each zone a sense of purpose, without disrupting the overall openness.
Consider How People Actually Move
The best home layouts are rooted in real life. A well-flowing home considers traffic patterns, transitions between rooms, and how spaces are used daily.
Key design tips for movement:
- Keep pathways clear—especially between high-traffic areas like kitchens, entryways, and family rooms
- Avoid dead-end spaces by connecting rooms in logical ways (i.e., laundry near the primary suite, mudroom near the garage)
- Widen hallways slightly or use archways and open sightlines to make movement feel intuitive and unrestricted
When a home supports how people actually live, every room feels easier to navigate.
Use Layout to Encourage Connection—and Privacy
Not every space needs to be open. Flow is also about balance. Open living areas encourage connection, but tucked-away retreats support rest and focus.
Smart layout strategies:
- Group noisy, social spaces (like kitchens and living rooms) toward the center
- Position bedrooms or offices in quieter zones, buffered by closets or bathrooms
- Use staircases, built-ins, or half-walls to create subtle divisions without isolating spaces completely
This creates a rhythm to the home—open when you want it, private when you need it.
Align Indoor and Outdoor Living
Flow extends beyond the walls of the home. Connecting indoor and outdoor spaces makes a home feel larger, brighter, and more livable year-round.
Design strategies to increase indoor-outdoor flow:
- Use large sliders or French doors to blur the line between interior and exterior
- Align patios, decks, or outdoor kitchens with indoor gathering spaces
- Maintain consistent flooring tones or ceiling materials to carry the aesthetic outdoors
When outdoor spaces feel like natural extensions of the home, it encourages everyday use—not just seasonal enjoyment.
Let Lighting Lead the Way
Lighting does more than illuminate—it guides. A well-lit home flows better because lighting helps define mood, function, and direction throughout the day.
Incorporate a mix of:
- Natural light from strategically placed windows, especially near entry points and transitions
- Task lighting in kitchens, offices, and bathrooms for practical function
- Ambient lighting like sconces or cove lighting to enhance movement in hallways and staircases
When lighting is layered and intentional, it supports how people move and feel in every room.
Designing for Flow = Designing for Real Life
A home with great flow feels calm, cohesive, and easy to live in. It allows people to gather and connect when they want to, and find privacy when they need it. It works with your routines, not against them.
Whether you’re building your forever home or reimagining your layout, thoughtful flow makes all the difference.
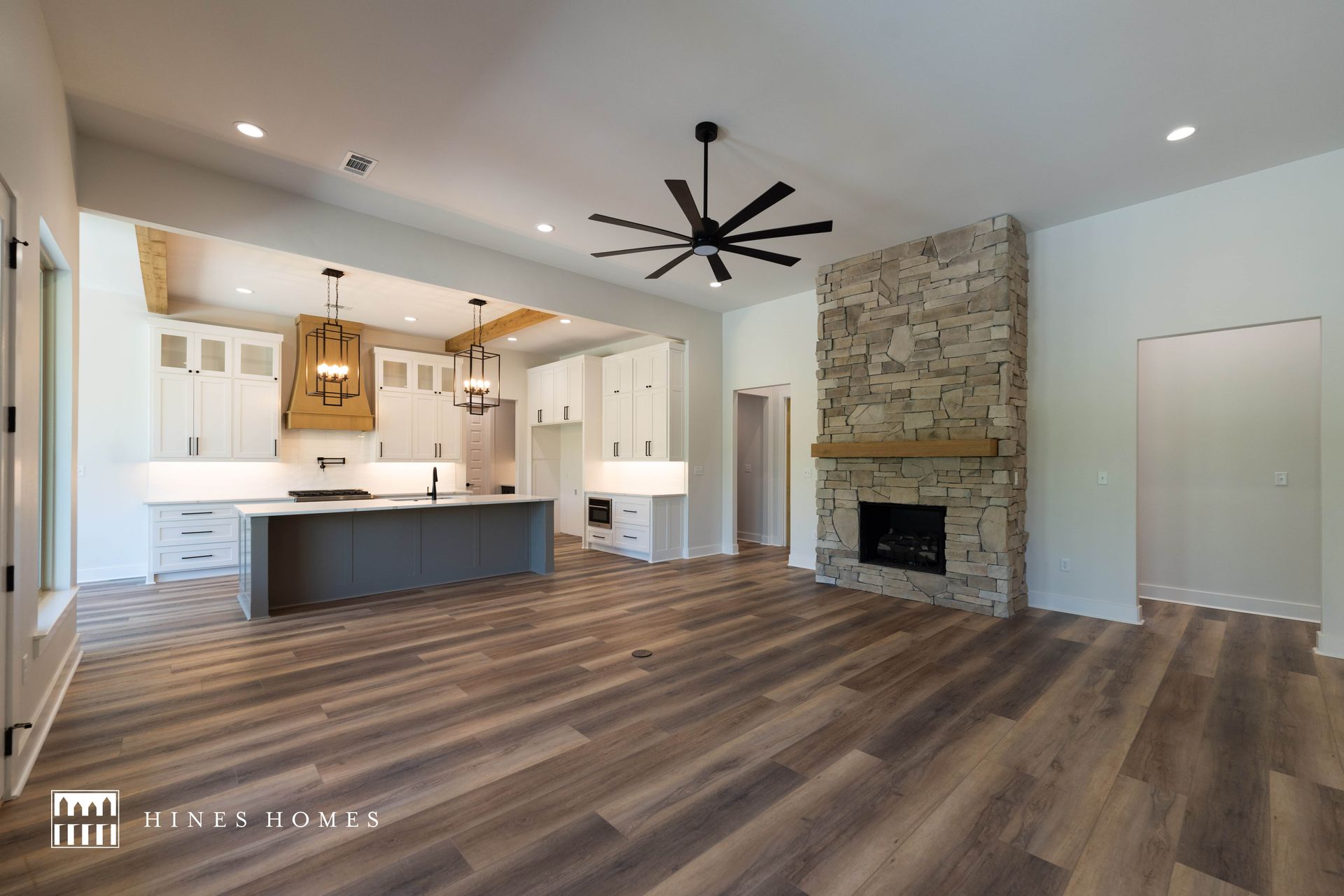
Share
