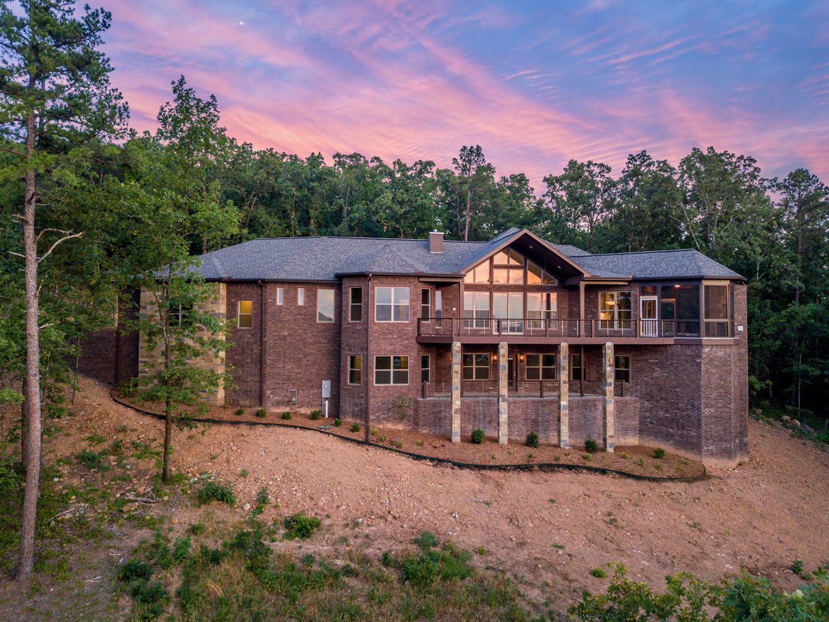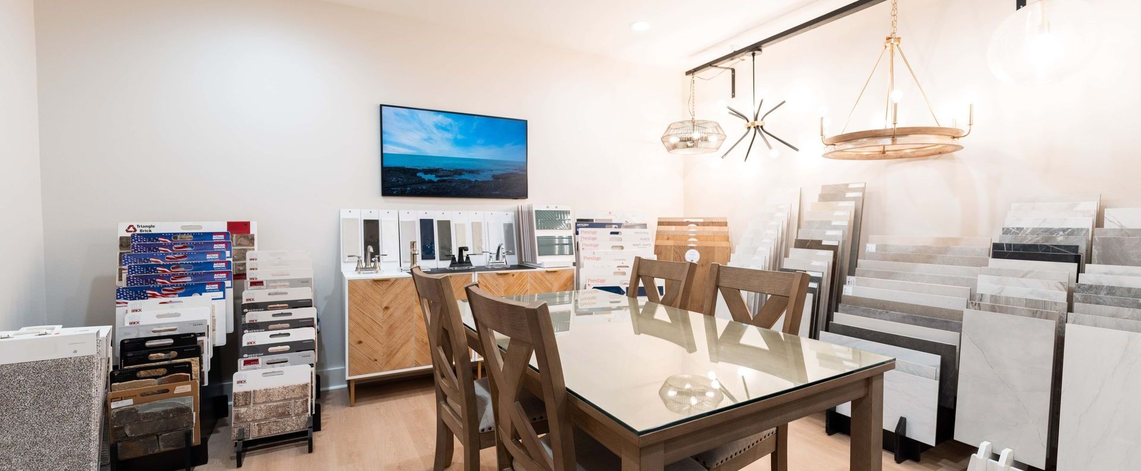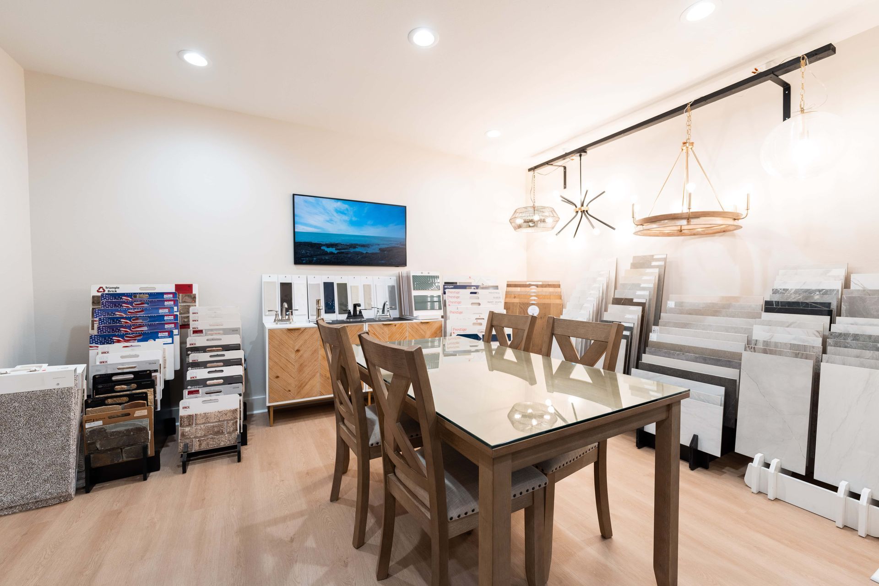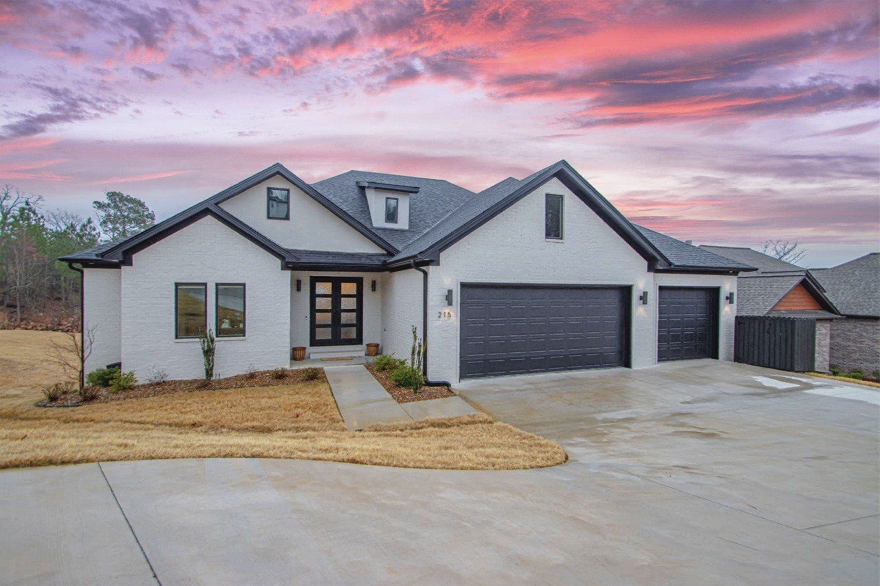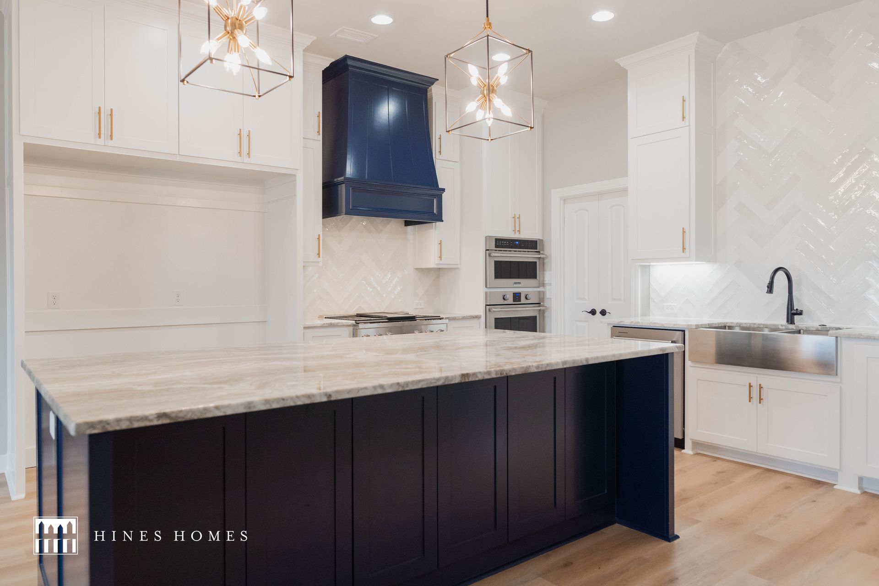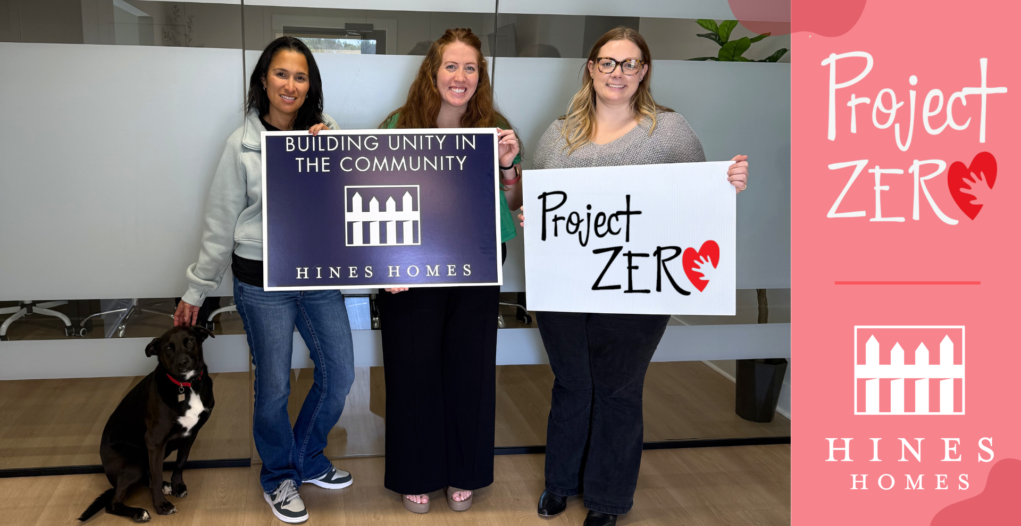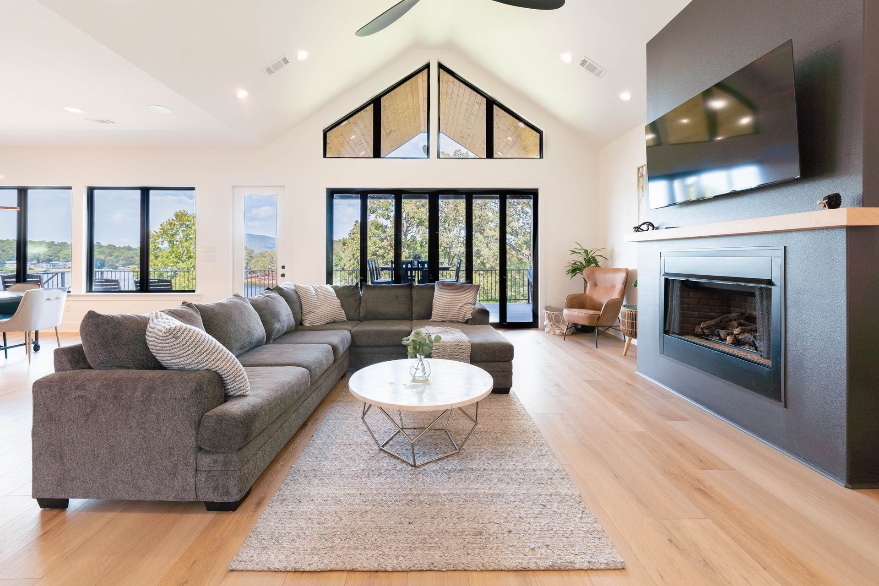Creating the Ideal Guest Suite: Comfort, Privacy, and Luxury
Whether you're welcoming in-laws for the holidays or hosting weekend visitors, a thoughtfully designed guest suite can make guests feel instantly comfortable and right at home. In a custom build, there’s an opportunity to go beyond the traditional spare bedroom and create a private retreat that blends convenience, charm, and boutique-level luxury.
Here’s how to craft a guest suite that balances warmth, privacy, and five-star comfort.
Separate, But Connected
The ideal guest suite should offer privacy without feeling disconnected from the rest of the home. Placement matters. Locating the suite near the back of the house, over a garage, or even giving it a private entrance allows guests to come and go without disturbing the household routine.
Strategic hallway design, soundproofing, and easy access to shared areas like the kitchen or outdoor spaces can enhance comfort while maintaining connection.
Details in the Bedroom Make a Big Impact
Comfort comes from thoughtful touches, not just square footage. Small design choices can make a guest room feel polished and welcoming:
- Abundant natural light from well-placed windows or transoms to brighten mornings
- Neutral, calming paint tones that appeal to all tastes—think soft whites, pale grays, or muted blues
- Built-in shelving or luggage benches to keep suitcases off the floor and offer room for personal items
- Dimmable lighting and blackout shades for flexible sleep at any hour
These details work together to create a space that’s both beautiful and functional, no matter who’s staying the night.
The Power of a Private Bath
An ensuite bathroom instantly elevates any guest room into a true guest suite. Even in compact footprints, comfort and elegance can shine through:
- Step-in tiled showers with handheld sprayers offer accessibility and a spa-like experience
- Floating vanities with generous drawers provide space for toiletries without clutter
- Hotel-style lighting and large mirrors add both brightness and sophistication
- Thoughtful storage like linen shelves or cubbies keeps towels and supplies within reach
This blend of function and style ensures guests feel pampered without compromising your home’s overall flow.
Bonus Touches That Feel Like a Boutique Hotel
The finishing touches are what transform a standard guest room into a memorable stay. Consider adding:
- A cozy reading nook or sitting area with soft lighting
- A coffee bar or mini fridge, so guests don’t need to visit the kitchen for every snack or drink
- Outdoor access to a private patio or balcony for a quiet place to unwind
- A closet with hangers, baskets, and a mirror to encourage guests to unpack and settle in
For an extra layer of hospitality, smart features like voice-controlled lighting, a digital thermostat, or a framed guest Wi-Fi code add both ease and charm.
More Than a Place to Sleep
A well-appointed guest suite goes beyond function—it’s a reflection of hospitality. It offers guests a sense of independence and ease, while still being part of the home. For families who frequently host, it becomes a space that enhances both everyday living and meaningful connections.
And for homeowners, it adds lasting value and versatility—whether used for overnight visitors, long-term stays, or future needs.
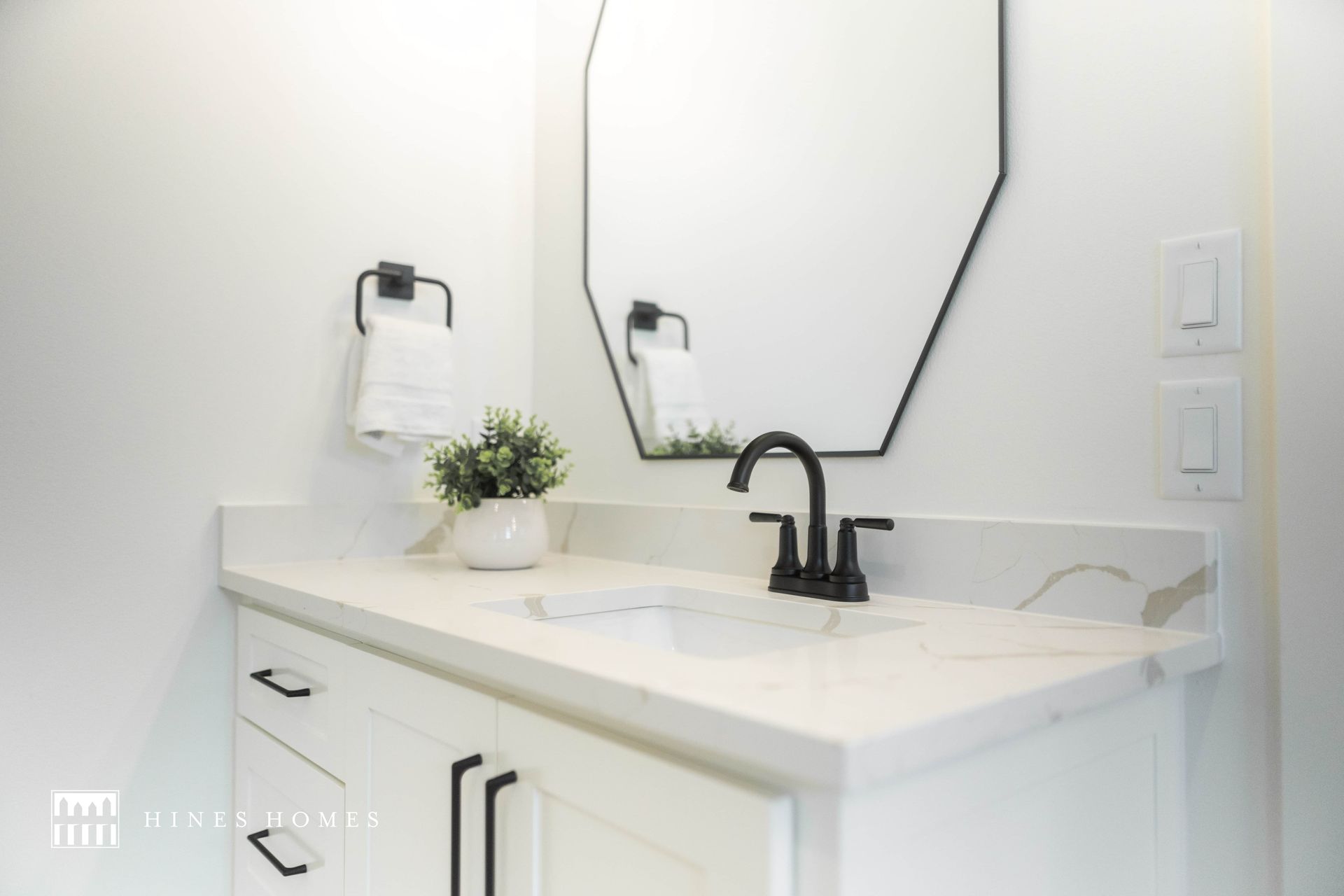
Share
