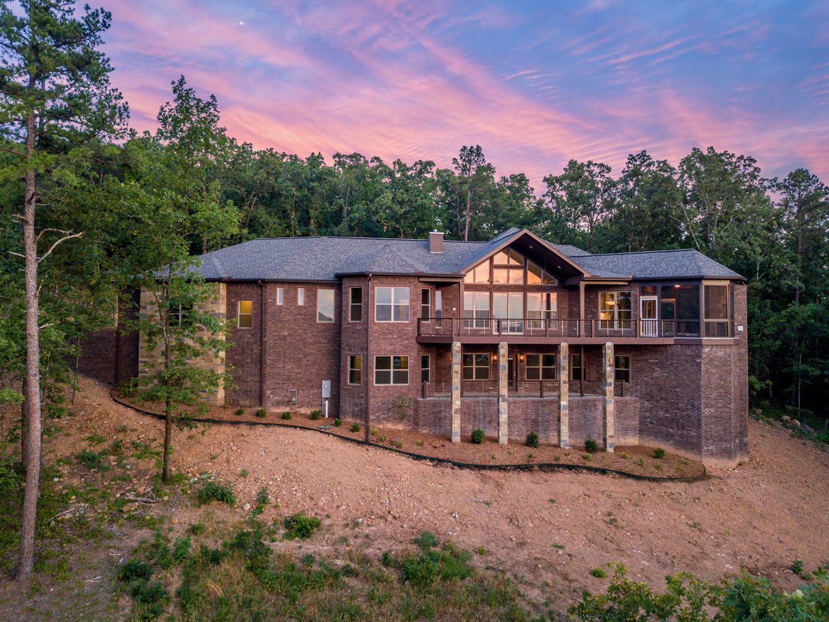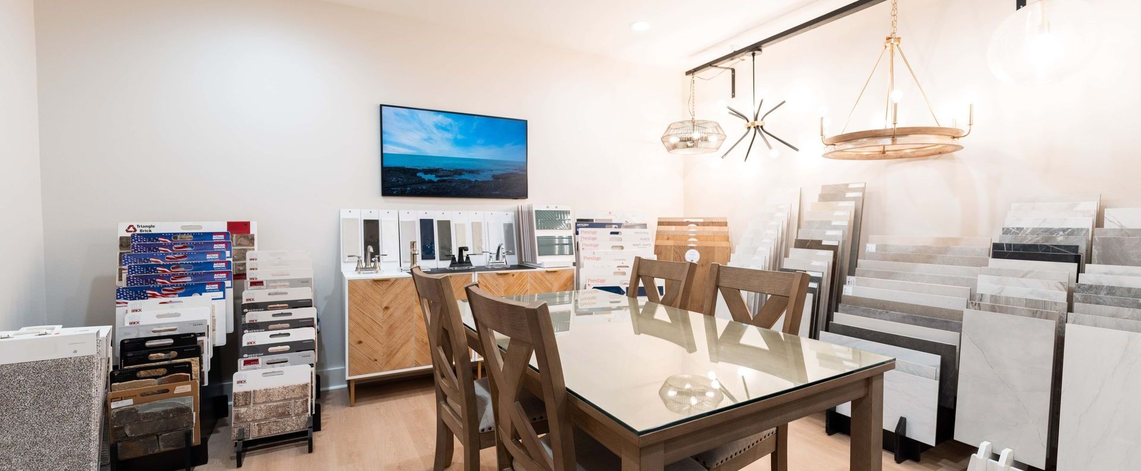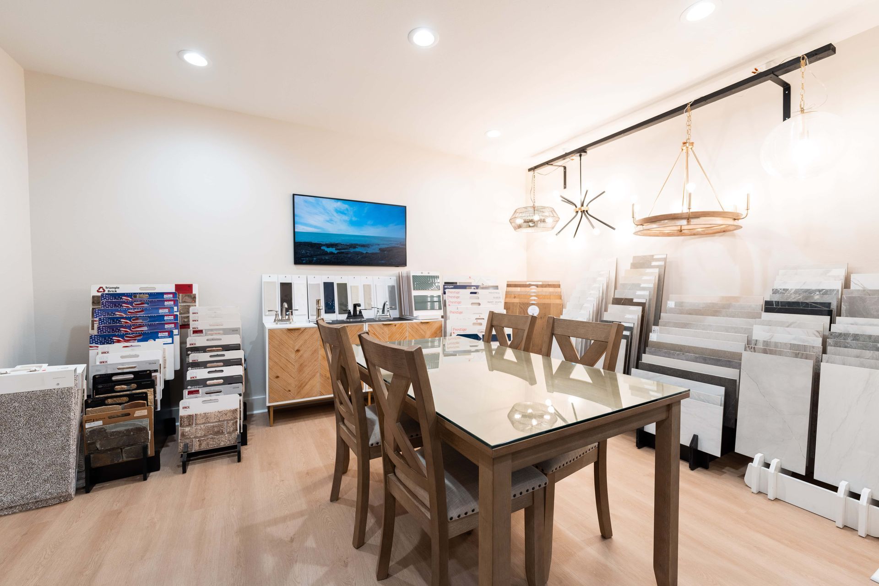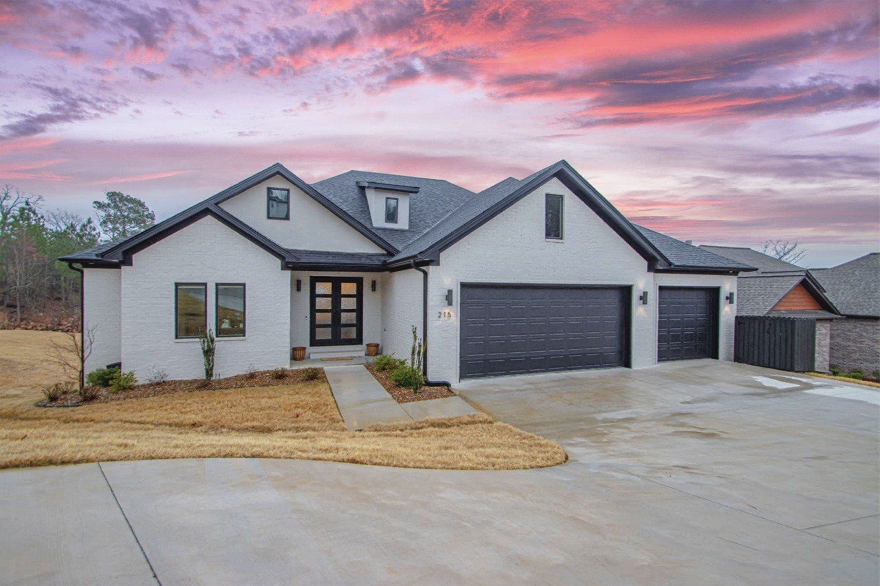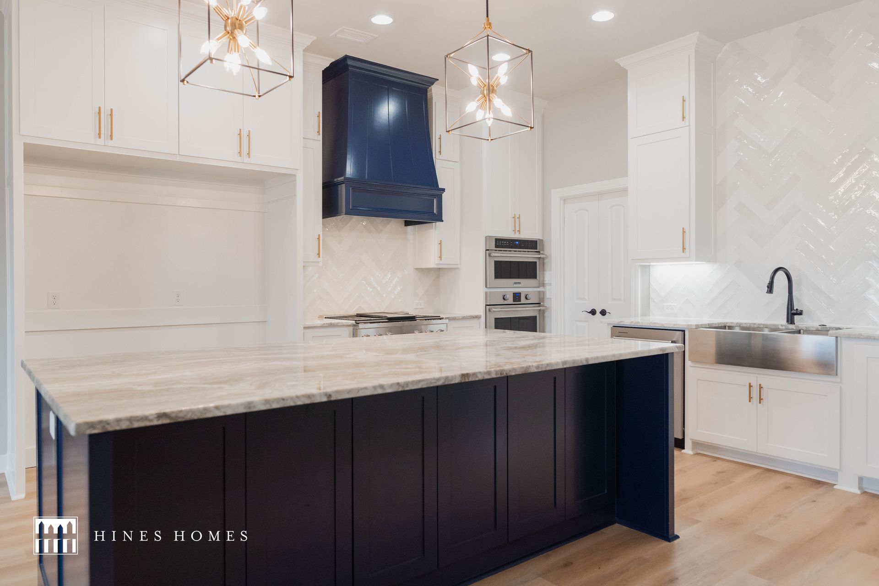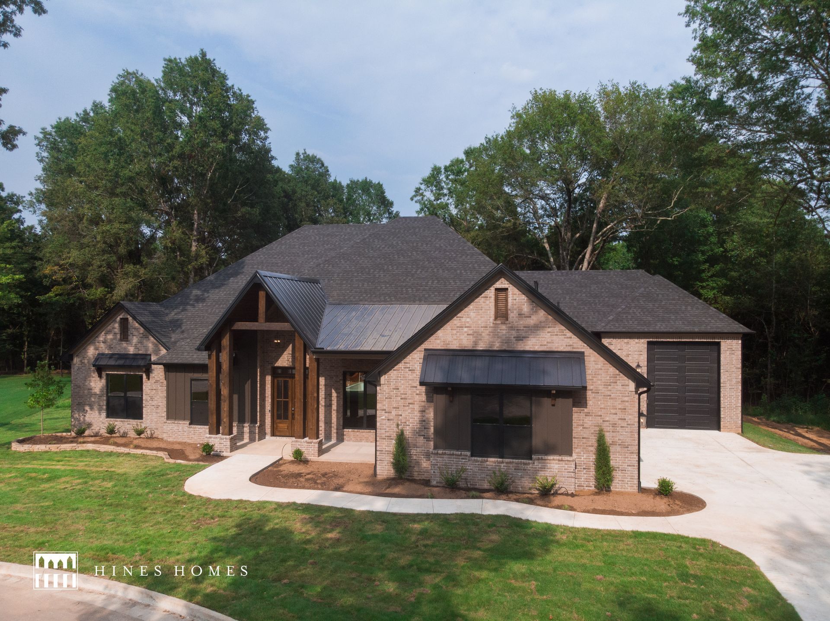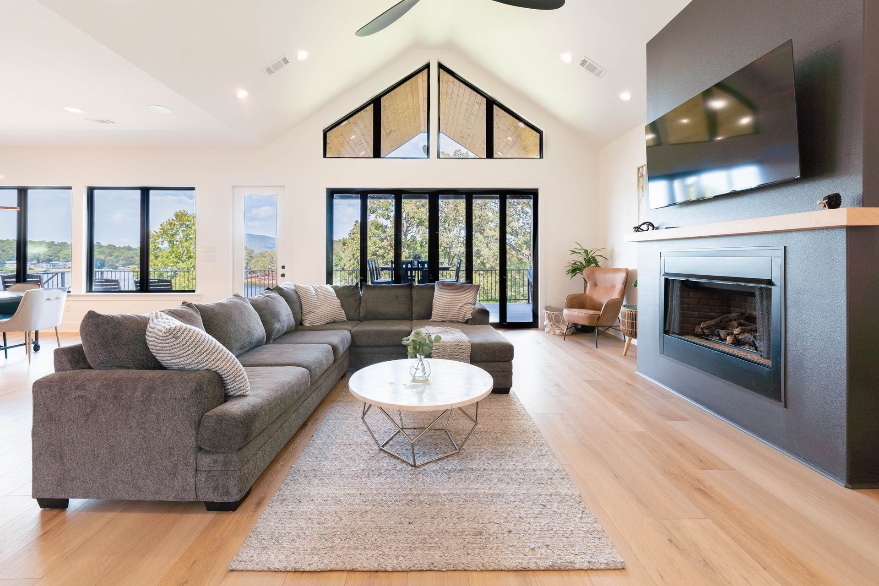Maximizing Small Spaces: Design Ideas for Guest Rooms and Dens
When it comes to custom home building, one of the biggest challenges is making the most of small spaces. Guest rooms and dens, in particular, often require thoughtful planning to maximize functionality and comfort without feeling cramped. Here are some smart design ideas to help you create spaces that are as stylish as they are practical.
- Choose Multi-Functional Furniture
In small spaces, every piece of furniture should serve more than one purpose. Consider a daybed or a sleeper sofa for your guest room. These options provide a comfortable sleeping area for guests while doubling as a cozy spot for relaxing during the day. For dens, look for coffee tables with hidden storage or foldable desks that can be tucked away when not in use.
- Built-In Storage Solutions
Built-ins are a lifesaver in small spaces. In a guest room, built-in shelves or cabinets can eliminate the need for bulky dressers, freeing up valuable floor space. In a den, a built-in desk or bookcase can provide functional storage while keeping the room tidy and organized.
- Optimize Wall Space
Walls aren’t just for artwork. Use vertical space to your advantage by installing floating shelves, pegboards, or wall-mounted hooks. In guest rooms, these can be used to hold essentials like towels or decorative items. In dens, they’re perfect for storing books, plants, or work supplies.
- Mirrors for Depth
Mirrors are a classic trick for making small rooms feel larger. Position a mirror opposite a window to reflect natural light and create the illusion of depth. In a guest room, a full-length mirror is both practical and visually impactful. In dens, smaller decorative mirrors can add charm without overwhelming the space.
- Light and Neutral Colors
Bright, neutral colors can make any small space feel open and airy. Opt for light shades on walls, ceilings, and furniture to create a cohesive and expansive look. Add pops of color with throw pillows, artwork, or rugs to inject personality without overpowering the space.
- Flexible Layouts
Design your guest room or den with flexibility in mind. Use movable furniture like nesting tables or lightweight chairs that can be rearranged as needed. A fold-away Murphy bed is another great option for guest rooms, allowing the space to transition into a home office or hobby area when not hosting guests.
- Maximize Natural Light
Natural light can transform a small room. Keep window treatments minimal with sheer curtains or blinds to let in as much light as possible. If privacy is a concern, consider frosted window films that allow light to enter while maintaining discretion.
- Personal Touches
Finally, don’t forget to add personal touches to make the space feel inviting. Thoughtful details like fresh flowers, cozy throws, and framed photos can make a guest room feel like a home away from home. In dens, incorporate elements that reflect your personality, like a favorite piece of art or a unique collection.
Designing small spaces like guest rooms and dens doesn’t have to be daunting. With careful planning and creative solutions, you can create areas that are both functional and stylish.
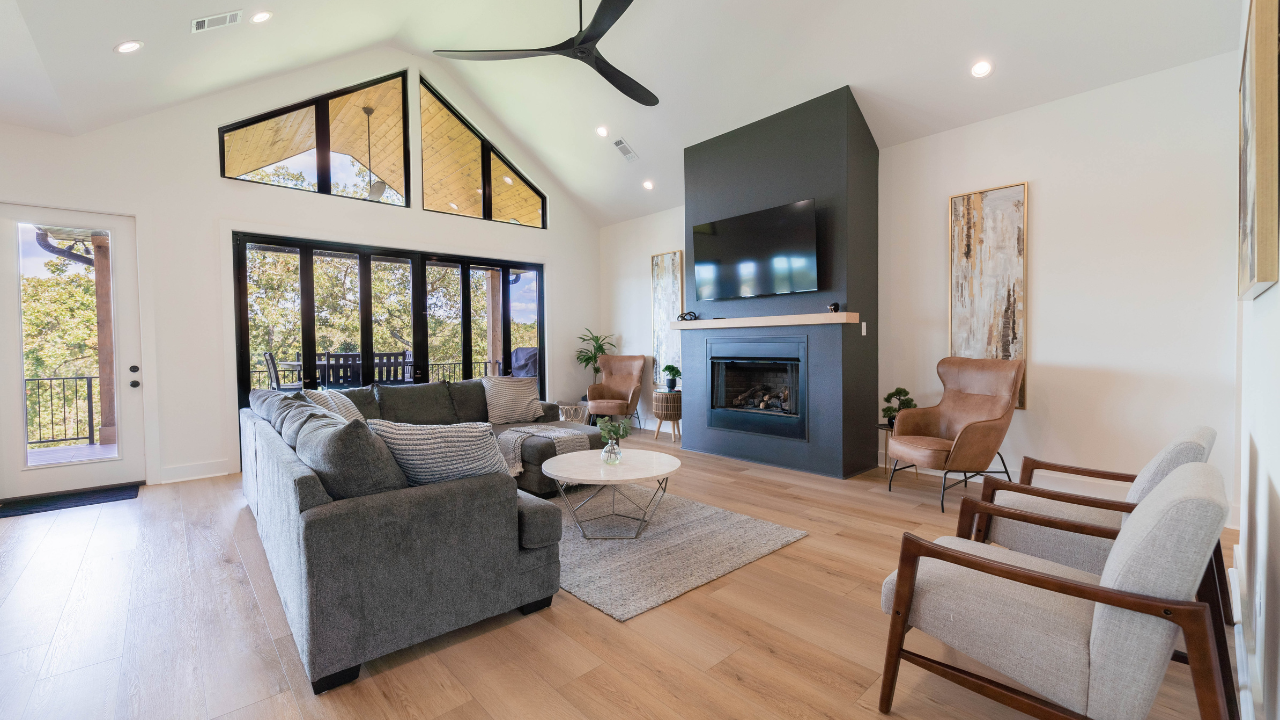
Share
