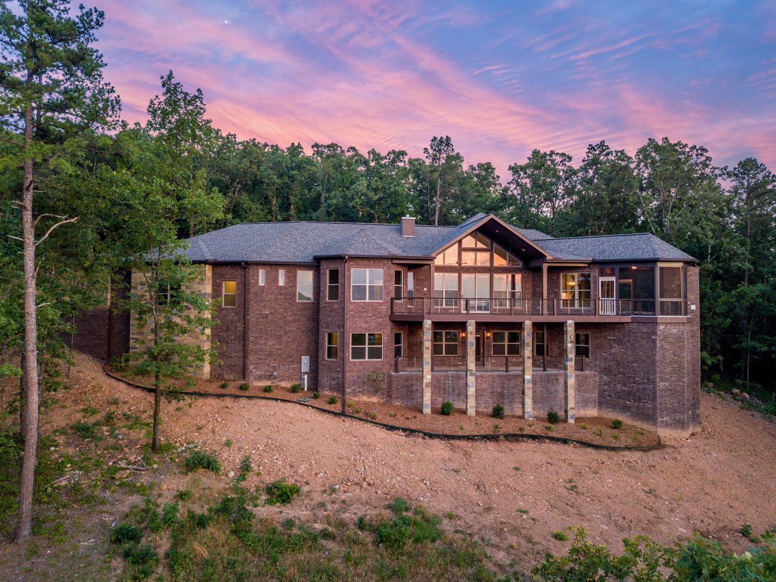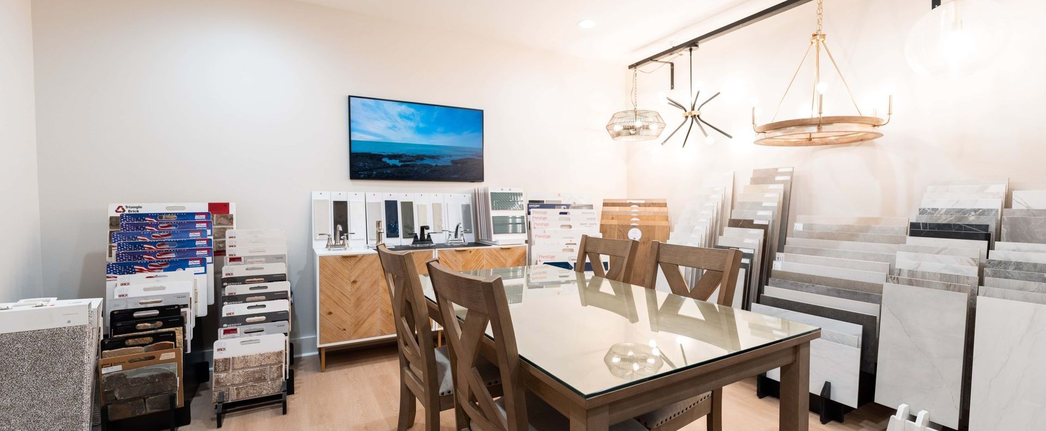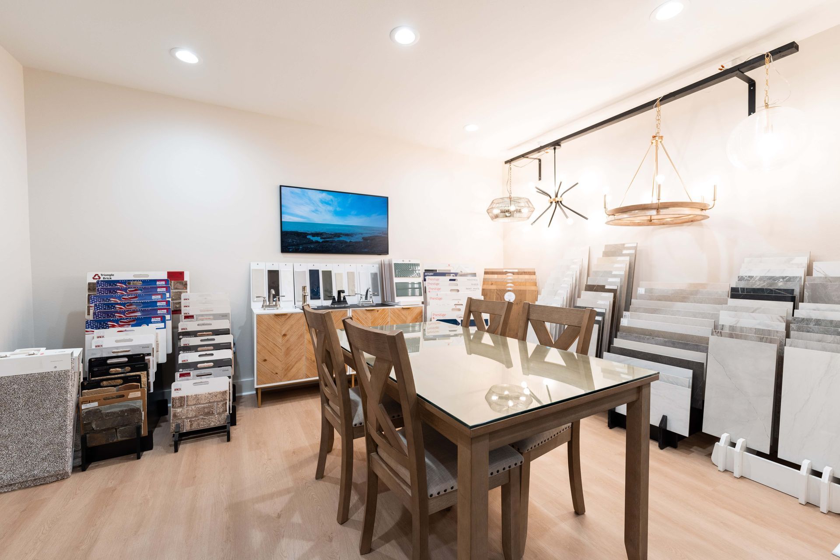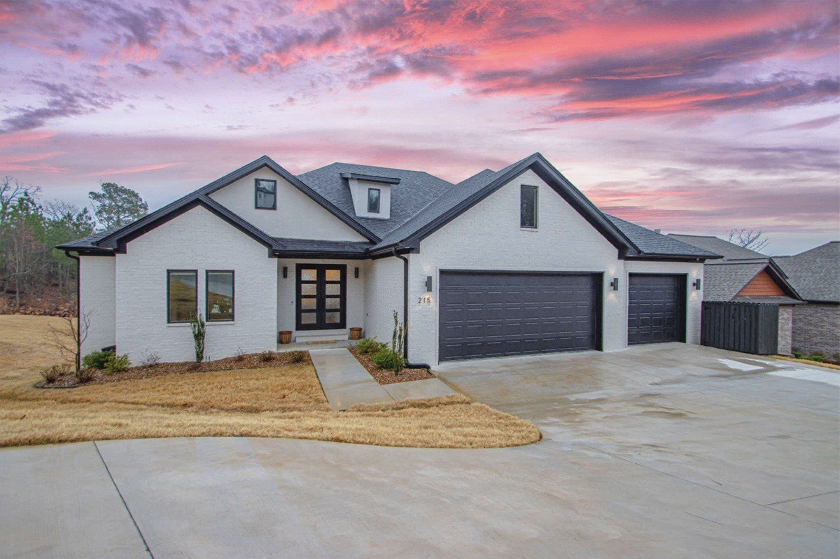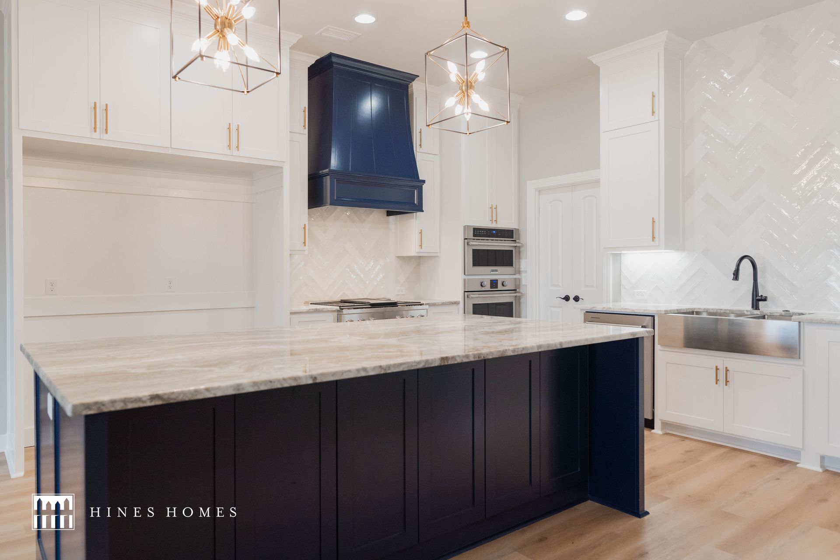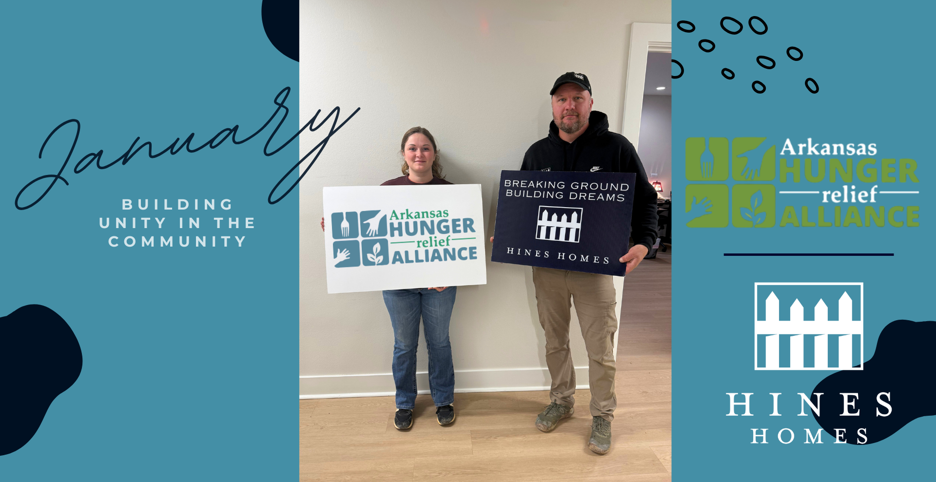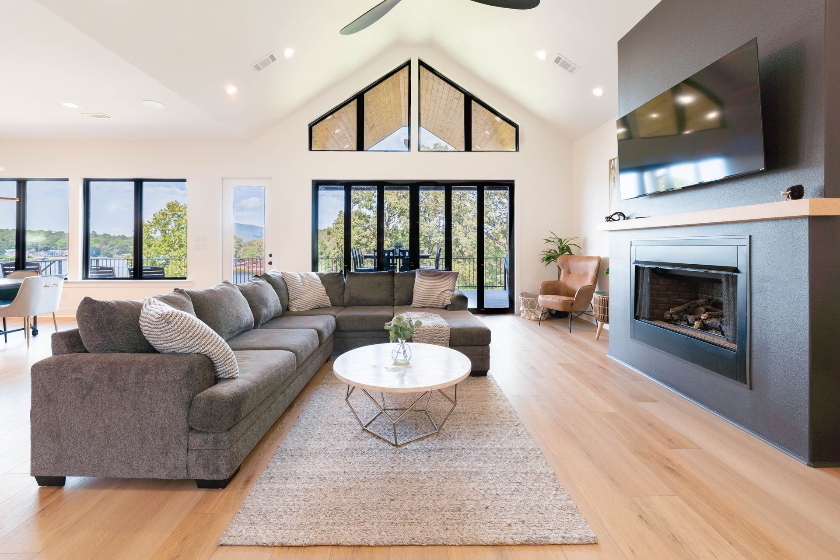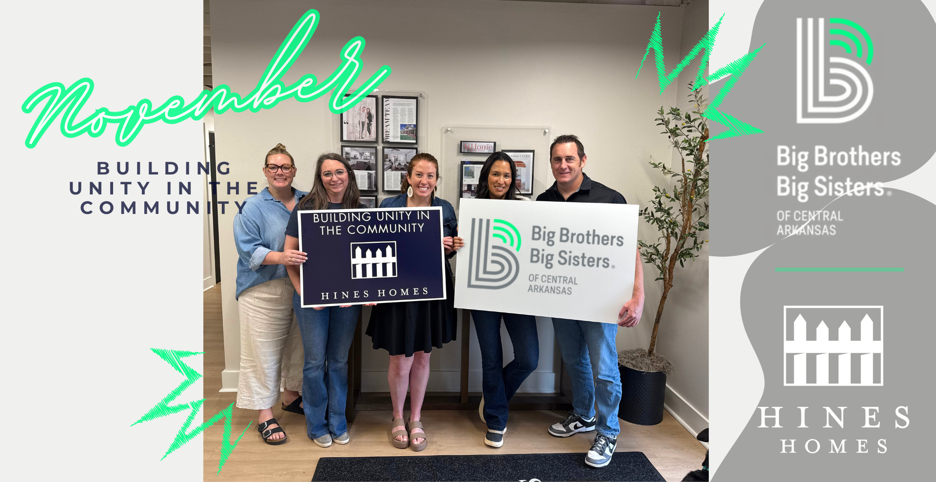The Process Unveiled: What Happens in Pre-Construction
What Happens in Pre-Construction
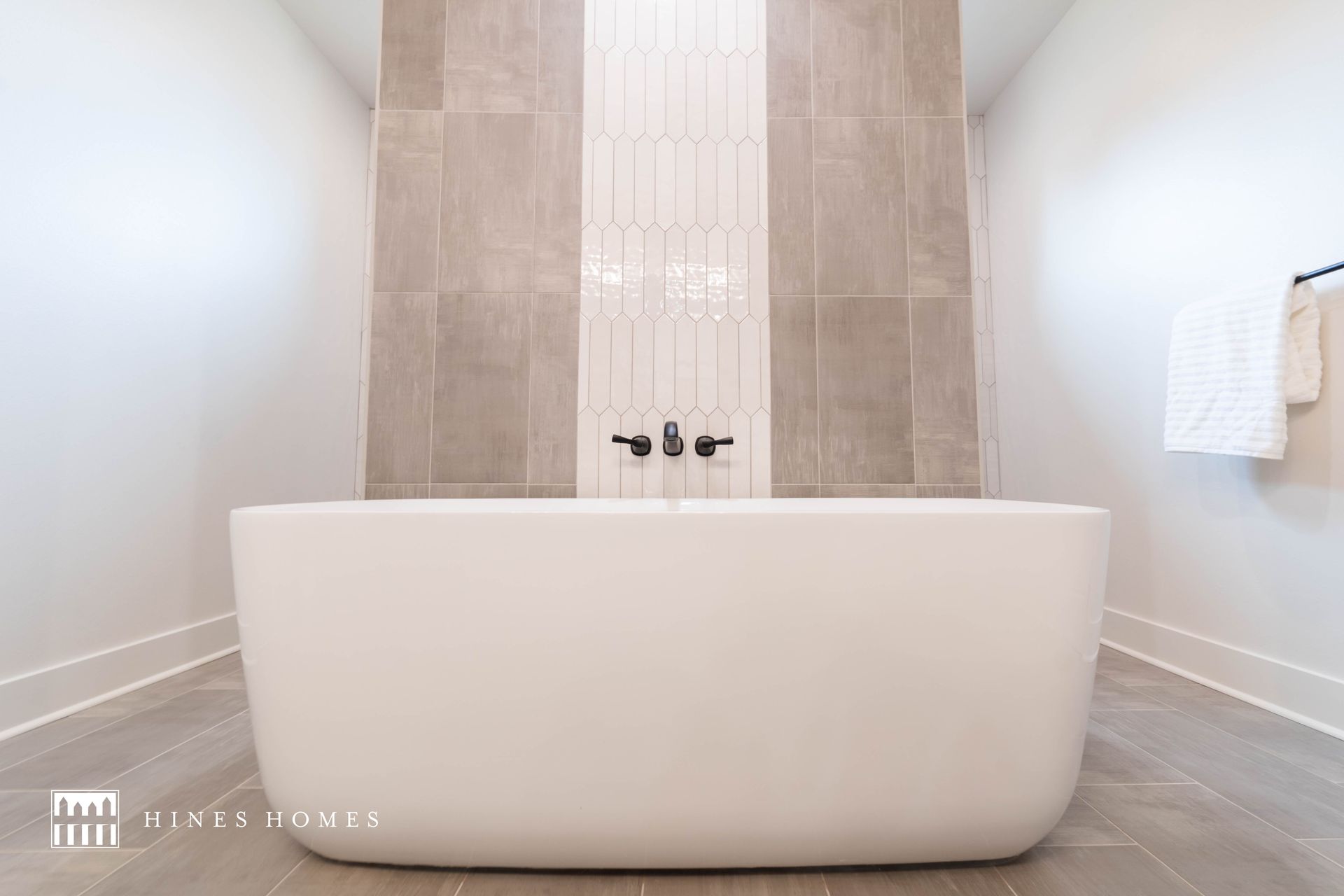
Embarking on the journey to build your dream home is an exciting and monumental step. However, before the first brick is laid or the first nail is hammered, a critical pre-construction phase must occur. This stage sets the foundation for a smooth and successful building process. This blog will give insight into our pre-construction process and explain why it's essential to the overall success of your project.
The pre-construction process begins with an initial consultation between you and us. You'll discuss your vision, preferences, and budget during this meeting. This is a crucial step where you can outline your must-haves and wishes for your new home. We will also provide insights, suggestions, and potential limitations to help you better grasp the image of your home.
Site Analysis and Survey
Once the initial consultation is complete, a thorough site analysis is conducted. This involves surveying the lot where your home will be built. The site analysis includes evaluating the topography, soil conditions, and potential environmental issues. Understanding the site's characteristics is vital for creating a design that works harmoniously with the lot and avoids future problems.
Design Development
With the site analysis in hand, the next step is design development. This phase involves creating architectural drawings and blueprints. Working closely with our in-house designers, you'll finalize your home's layout, style, and features. This is a collaborative process where your ideas come to life on paper. Detailed renderings and 3D models may also be created to give you a clear vision of the final product.
Permits and Approvals
Before construction can begin, necessary permits and approvals must be obtained from local authorities. This process can vary significantly depending on your location and the complexity of your project. We will typically handle this paperwork, ensuring all legal requirements are met. Securing these permits is crucial to avoid legal issues or delays once construction starts.
Budgeting and Cost Estimation
Accurate budgeting and cost estimation are critical components of the pre-construction phase. We will provide a detailed estimate of the project costs, including materials, labor, and additional expenses. This budget will serve as a financial roadmap, helping you understand where your money is going and allowing for adjustments if necessary.
Timeline and Scheduling
Developing a realistic timeline and construction schedule is another crucial element of pre-construction. This schedule outlines each building process phase, from breaking ground to final inspections. A well-planned timeline helps ensure that the project stays on track and deadlines are met. It also allows for the coordination of subcontractors and delivery of materials.
Pre-Construction Meeting
Before construction begins, a pre-construction meeting is typically held. This meeting brings together you and us. The final plans are reviewed during this meeting, schedules are confirmed, and any last-minute questions or concerns are addressed. It's an opportunity to ensure everyone is on the same page and ready to move forward.
Site Preparation
The final step in the pre-construction phase is site preparation. This involves clearing the land, setting up temporary facilities, and marking the foundation. Proper site preparation is essential for a smooth construction process. It ensures that the building site is ready for the construction work.
Why Pre-Construction Matters
The pre-construction phase is the backbone of a successful home-building project. It's where planning, analysis, and Preparation come together to create a solid foundation for the construction phase. Skipping or rushing through pre-construction can lead to costly mistakes, delays, and dissatisfaction with the final product.
Investing time and effort into the pre-construction process ensures that your vision is accurately translated into a well-constructed, beautiful home. It's a comprehensive approach that paves the way for a smoother construction experience and, ultimately, a home that meets your expectations and needs.
Understanding the pre-construction process is essential for anyone considering building a custom home. This phase sets the stage for success, addressing potential challenges before they become problems and ensuring that every detail aligns with your vision. With thorough planning, accurate budgeting, and clear communication, the pre-construction process can transform your dream home from an idea into a reality.
Share
